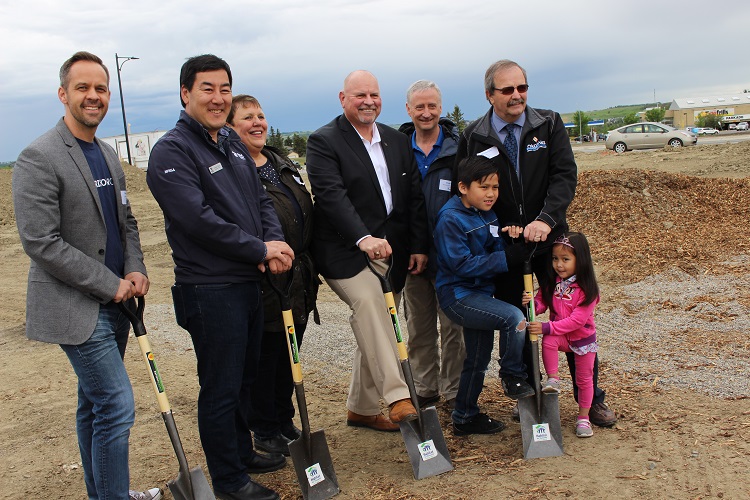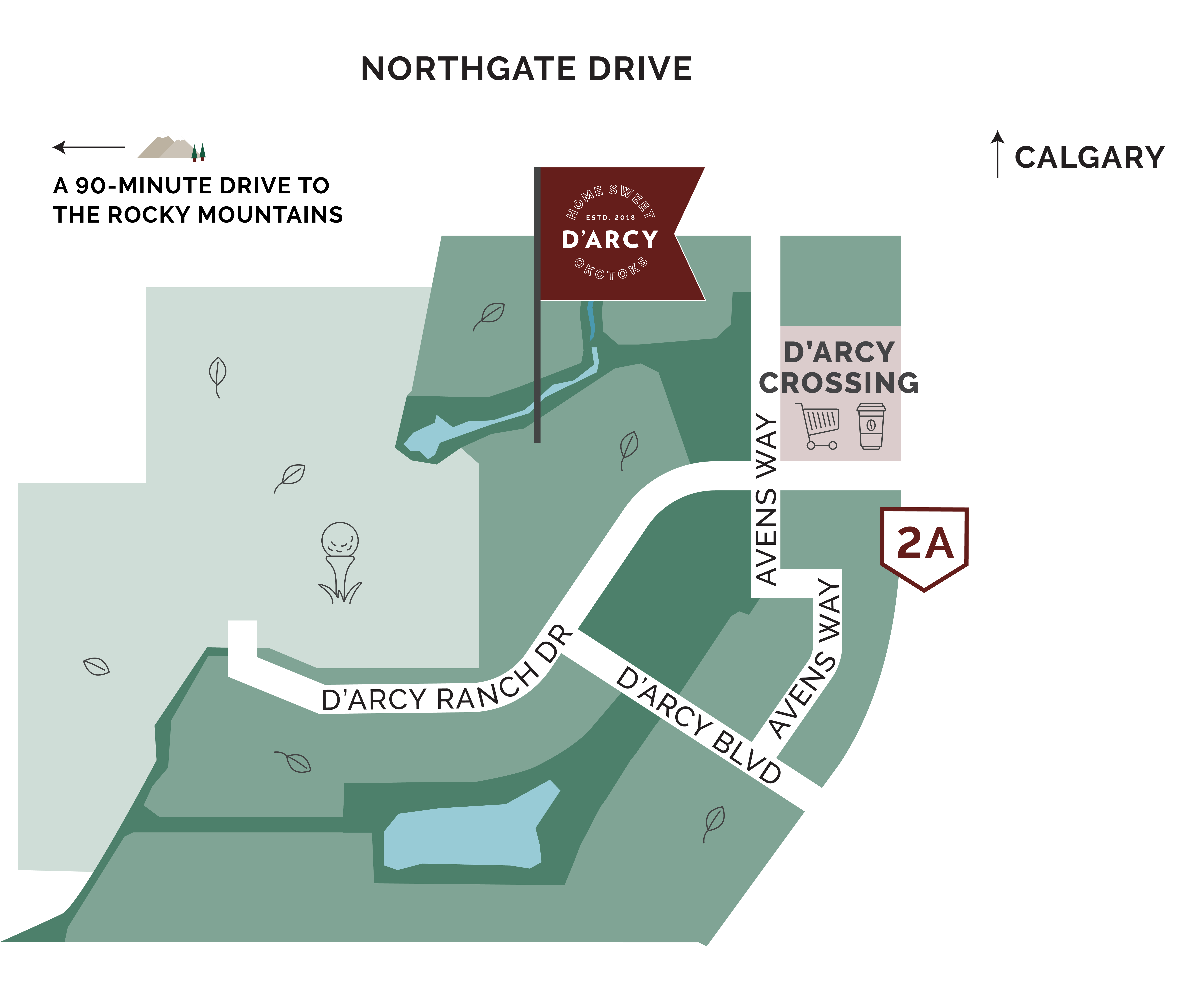There’s so much happening in D’ARCY
With so much excitement building, D’ARCY is growing and changing every day. Check back often to see the latest news, and find resources that make finding your place in D'ARCY a breeze.
Anthem United And Builders Support Sheep River Health Trust
Anthem United, a Sheep River Health Trust Champion, joined with other home builders in Okotoks last week to support the Sheep River Health Trust.
Morrison paired home in D’ARCY brings home all the space a family of five needs
While single-family homes may be the more common route for larger families, as Kendall and Leslie Ready have seen, there’s no reason paired homes can’t be part of the conversation,…
D’ARCY in Okotoks Celebrates Grand Opening June 23
The official grand opening is happening June 23 in support of the Sheep River Health Trust. Activities include food from Taiko Taco, prize giveaways from the Okotoks Dawgs, D’Arcy Ranch…
Habitat For Humanity Breaks Ground In Okotoks
The Habitat for Humanity Foothills Chapter broke ground yesterday on their duplex build project in the D’arcy neighbourhood.
Habitat for Humanity announces new build in D’Arcy
A new home for low-income families will soon be part of the Okotoks landscape, thanks to the help from the Town, Anthem United, and Morrison Homes.
Acres of Work
With a multitude of projects underway in Okotoks, Chestermere and south Calgary, Anthem United is set up for a busy year.
D’ARCY Outline Plan Approved
On February 16, 2017 Municipal Planning Commission approved the D’ARCY outline plan. The 280 acre plan was applauded for its attention to the Okotoks’ Active Transportation Strategy, the comprehensive open space network and mix of housing types.
Council Approves “D’ARCY” Community Name and Unconventional Street Names
Residential streets in D’ARCY to be named after native plant species of the region.
New Community Revealed For Town of Okotoks
The Town of Okotoks continues to expand as the new D’ARCY community plans are revealed.
Visit Our Showhomes
Find showhome hours and meet our award-winning builders.
Getting to D’ARCY
From Calgary: Take Highway 2 south, then Exit 222 south to Okotoks. From Highway 2A/Northridge Drive, turn right onto D’Arcy Boulevard and follow the signs.
Disclaimer
The developer (Anthem Properties Ltd.) reserves the right to make changes and modifications to the information contained herein. Maps, views, photography, and renderings are representational only and are not necessarily accurate, and final design, construction, and features may differ. Floor plans, layouts, finishes, prices, and availability are subject to change without notice. Please contact a developer sales representative for details. This is not an offering for sale, as an offering can only be made after the filing of a disclosure statement, and only in jurisdictions where qualified in accordance with applicable local laws. E. & O.E.










